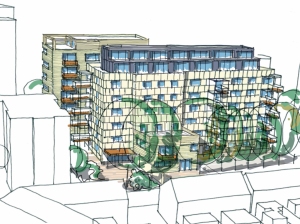“It appears that so long as you stay within the use class boundaries, you would be permitted to convert an existing office building into a rabbit warren of tiny homes, with no affordable provision and minimal levels of space and light. That can’t be right. Can it?” Peter Smith – Director
Following quite a bit of discussion and analysis in the press, on 30 May 2013 the Town and Country Planning (General Permitted Development) Order 1995 was amended. For the next three years only, converting Class B1 office buildings into Class C3 residential homes (change of use and internal alterations) may not require planning permission. Prior approval from the council is required, and if they consider that the scheme would create a material change in the character of the local traffic, or that the site has flooding or contamination issues, they may still require a planning application.
Associated external building works will also still require planning permission, these might include façade alternations, balconies and a new entrance, as illustrated on another of our proposed office to residential conversions at Quest House, Croydon. http://www.davysmitharchitects.co.uk/projects/1512/.
So what are the ramification of this new and temporary legislation, in practice? We are currently undertaking a feasibility study on an office building in North London for a private developer. The scheme has thrown up a number of interesting but as yet untested issues. Assuming we receive prior approval from the planners (and not withstanding Building Regulations compliance) it appears that conversion within permitted development removes the need to address the following usual planning considerations:
- density of development,
- provision of affordable homes,
- local authority minimum space standards for new development,
- Mayor’s London Housing Design Guide minimum space standards,
- local authority preferred mix of homes (studio – family accommodation),
- Code for Sustainable homes including minimum daylighting levels
- section 106 contributions,
- payment of the Mayor’s Community Infrastructure Levy (CIL)
From a developers perspective, the prospect of a permitted development office conversion sounds too good to be true, even our client was skeptical. Along with the rest of the design team we looked for the ‘catch’, assuming that there would be some loophole the planners could use to assert a bit of planning authority, but to our surprise we all came up empty handed. Indeed, there appears to be no planning restriction preventing our client from cramming his floorplate full of private homes, with no minimum space or daylight standards to adhere to, and without having to make any statutory contributions, financial or otherwise. As a developer of high quality homes, this was not a route our client wished to pursue, but that’s not to say there aren’t other developers who will.
This apparently unrestricted development opportunity also appears to be completely at odds with the current shift towards larger brighter homes, as championed by the RIBA campaign for better new build homes at www.withoutspaceandlight.com via @BeHomeWise.
It is unclear what will happen, but as prior approval applications start to pile up on the desks of planners, it seems unlikely that office to residential conversions will be permitted to continue without further restrictions being imposed.
Too good to be true? Long-term, it probably is.
Tags: Conversion, London, Office to Residential conversion, Permitted development, Planning permission, Town and Country Planning (General Permitted Development) Order 1995

October 1, 2014 at 12:43 am |
Howdy very cool web site!! Man .. Excellent ..
Superb .. I will bookmark your site and take the feeds
also? I am glad to find numerous helpful info right here within the submit, we want develop
more strategies in this regard, thanks for sharing.
. . . . .